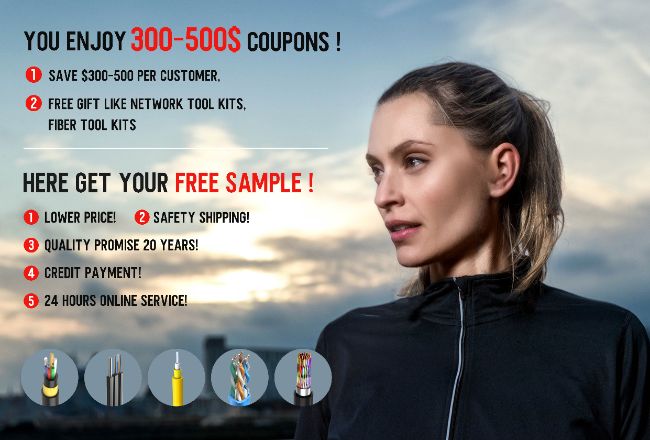-
Tubo de metal de acero inoxidable
-
Tubería de acero galvanizado
-
Tuberías de acero del carbono
-
Hoja de techo de la IGPP
-
Bobina de acero PPGI
-
Tubo Cuadrado Rectangular
-
Tubo de hierro dúctil
-
Placas de acero galvanizado
-
Placas de acero de carbono
-
bobina de acero galvalume
-
Barra de acero deformada
-
Perfiles de acero estructurales
-
Alambre Rod de acero galvanizado
-
Hoja de aluminio de la placa
-
Barra de varilla de aluminio
-
Hoja de la placa de cobre
-
Tubo de tubo de cobre
-
Bobina de cobre de la tira
-
Estructura de acero
Expandable Mobile Steel Structure Building Customized for Industrial Workshops
| Lugar de origen | Shandong, China |
|---|---|
| Nombre de la marca | Xinyongfeng |
| Certificación | CE ; ISO |
| Cantidad de orden mínima | 5ton |
| Precio | $500.00/Tons 1-9 Tons |
| Detalles de empaquetado | Bolsa de tela de PVC con brida para cables o según requisitos. |
| Tiempo de entrega | 8-14 días |
| Condiciones de pago | LC, T/T, (30% de depósito) |
| Capacidad de la fuente | 5000 toneladas/por mes |

Éntreme en contacto con gratis las muestras y los vales.
Whatsapp:0086 18588475571
Wechat: 0086 18588475571
skype: sales10@aixton.com
Si usted tiene alguna preocupación, proporcionamos ayuda en línea de 24 horas.
x| Resaltar | Expandable Steel Structure Building,Mobile Steel Workshop,Customized Steel Factory |
||
|---|---|---|---|
| Project Sample | Steel structure warehouse |
|---|---|
| Building Size | Customizable (e.g., 78×30×8.5 m) |
| Steel Column | H(300-550)×200×6×10 mm, steel Q345 |
|---|---|
| Steel Beam | H(300-550)×180+6,8 mm, H 300+180+6-8 mm, steel Q345 |
| Roof Purlin | C180×75×50×2.5 mm |
|---|---|
| Wall Purlin | C180×75×50×2.5 mm |
| Cross Support | 20 round steel bar, steel Q235 |
| Column Bracing | 20 round steel bar, steel Q235 |
| Angle Brace | L50×4 Angle steel, steel Q235 |
| Tie Bar | 89×3 mm, steel Q235 |
| Roof Panel | 50/80/100/150/200 mm sandwich panel (EPS, PU, Rock wool, Glass wool) |
|---|---|
| Wall Panel | 50/80/100/150/200 mm sandwich panel (EPS, PU, Rock wool, Glass wool) |
| Rolling Up Door | Automatic rolling up door |
| Single Wing Door | Sandwich panel door |
| Window | Aluminum/PVC sliding window with single glass |
| Fittings | Glass adhesive, self-tapping screw, etc. |
| Embedded | M 24 steel Q235, process |
|---|---|
| Intensive Bolt | Grade 10.9 |
Dear Customer,
If you have drawings, please share them with us for an accurate quotation. Our design team will create customized steel structure workshop plans based on your requirements. Please provide the following information for a satisfactory design:
- Location: Country and city where the building will be constructed
- Size: Length × width × eave height (mm × mm × mm)
- Wind load: Maximum wind speed (kn/m², km/h, or m/s)
- Snow load: Maximum snow height (kn/m² or mm) and temperature range
- Anti-earthquake: Required earthquake resistance level
- Brickwall: Needed (height: 1.2m, 1.5m, or other)
- Thermal insulation: Required (EPS, fiberglass wool, rockwool, PU sandwich panels) or metal steel sheets
- Door specifications: Quantity and size (width × height in mm)
- Window specifications: Quantity and size (width × height in mm)
- Crane requirements: Quantity, maximum lifting weight (tons), and lifting height (m)

















